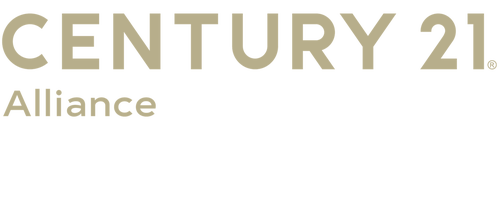
Listing Courtesy of: BRIGHT IDX / Century 21 Alliance / Steven Tamburello
712 Willitts Avenue Audubon, NJ 08106
Sold (24 Days)
$320,000
MLS #:
NJCD2088154
NJCD2088154
Taxes
$6,459(2024)
$6,459(2024)
Lot Size
4,452 SQFT
4,452 SQFT
Type
Single-Family Home
Single-Family Home
Year Built
1950
1950
Style
Cape Cod, Bungalow
Cape Cod, Bungalow
School District
Audubon Public Schools
Audubon Public Schools
County
Camden County
Camden County
Listed By
Steven Tamburello, Century 21 Alliance
Bought with
Raymond F. Rizzo, Precise Realty Inc
Raymond F. Rizzo, Precise Realty Inc
Source
BRIGHT IDX
Last checked Sep 18 2025 at 5:34 AM GMT+0000
BRIGHT IDX
Last checked Sep 18 2025 at 5:34 AM GMT+0000
Bathroom Details
- Full Bathroom: 1
Interior Features
- Dining Area
- Wood Floors
- Dishwasher
- Disposal
- Dryer
- Washer
- Refrigerator
- Entry Level Bedroom
- Oven/Range - Gas
- Breakfast Area
- Kitchen - Galley
- Built-In Range
- Formal/Separate Dining Room
- Ceiling Fan(s)
Subdivision
- Westside
Property Features
- Above Grade
- Below Grade
- Foundation: Block
Heating and Cooling
- Forced Air
- Central A/C
Basement Information
- Unfinished
- Full
Flooring
- Wood
- Vinyl
- Hardwood
- Solid Hardwood
Exterior Features
- Frame
- Roof: Asphalt
- Roof: Architectural Shingle
Utility Information
- Utilities: Cable Tv
- Sewer: Public Sewer
- Fuel: Natural Gas
Stories
- 2
Living Area
- 904 sqft
Disclaimer: Copyright 2025 Bright MLS IDX. All rights reserved. This information is deemed reliable, but not guaranteed. The information being provided is for consumers’ personal, non-commercial use and may not be used for any purpose other than to identify prospective properties consumers may be interested in purchasing. Data last updated 9/17/25 22:34




